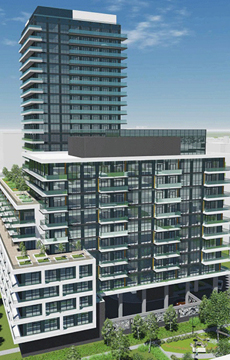Hi! This plugin doesn't seem to work correctly on your browser/platform.

KO1 Condos is a New Condo development by Worsley located at Keele St & Wilson Ave, Toronto.
A home is more than just a space to live, it’s where every facet of your life comes together. It’s a place to work or unwind, to explore new horizons or savour quiet moments. A space to forge new relationships or deepen existing ones. Host gatherings or discover new passions. Shop or indulge in dining experiences. Spend your day in the heart of the city or surrounded by the tranquillity of nature. Go for a long run or embark on a scenic drive. It’s a destination without boundaries, offering endless possibilities.
It’s where you can work or relax. Explore or stay in. Where you can make new connections or strengthen old ones. Play host or pick up new hobbies. Where you can shop or dine. Spend the afternoon in the city or in the park. Go for a long run or a drive. It’s a place with no limits and no shortage of opportunities.
|
|
|
Project Name :
K01
|
|
Builders :
Worsley Urban & DSV Building Group
|
|
Project Status :
Pre-Construction
|
|
Address :
2699 Keele St, North York, ON M3M 2E9
|
|
Number Of Buildings :
1
|
|
City :
North York
|
|
Main Intersection :
Keele St & Wilson Ave
|
|
Area :
Toronto
|
|
Municipality :
W05
|
|
Neighborhood :
Downsview-Roding
|
|
Architect :
Richmond Architects Ltd.
|
|
Interior Designers :
Truong Ly Design Inc.
|
|
Condo Type :
High Rise Condo
|
|
Condo Style :
Condo
|
|
Building Size :
30
|
|
Number Of Units :
396
|
|
Nearby Parks :
North Park, Rainbow Park, Roding Park
|
|
|
|
 Pre-construction
Pre-construction
 Under-construction
Under-construction
 Completed
Completed
|
|
|
The data contained on these pages is provided purely for reference purposes. Due care has been exercised to ensure that the statements contained here are fully accurate, but no liability exists for the misuse of any data, information, facts, figures, or any other elements; as well as for any errors, omissions, deficiencies, defects, or typos in the content of all pre-sale and pre-construction projects content. All floor plans dimensions, specifications and drawings are approximate and actual square footage may vary from the stated floor plan. The operators of these web pages do not directly represent the builders. E&OE.
|
|
|
|
|
Listing added to your favorite list